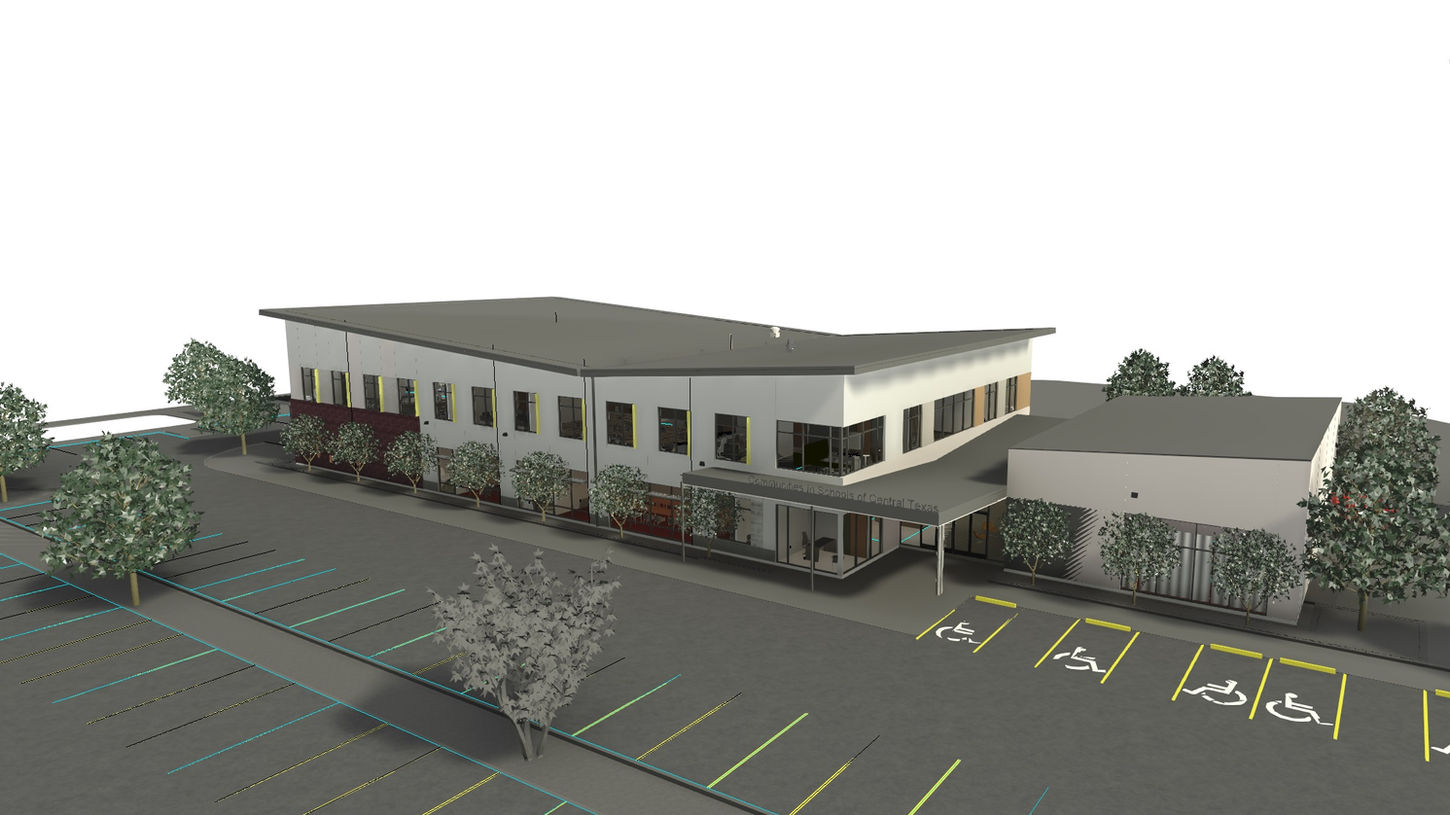Our Projects

Siete Family Foods Headquarters
Tenant improvement project for the 28,000 SF headquarters of Siete Family Foods.
The space includes quiet work zones, flexible collaboration areas, demonstration kitchens, and gathering spaces for team-wide events. An angular layout and colorful architectural elements encourage interaction and enhance wayfinding, while residential-style finishes foster a welcoming, community-centered environment.
Location
Austin, Texas
Client
Siete Family Foods
Architect
Jobe Corral Architects
Size
28,000 SF
Dry River District
Mixed-use development spanning 65 acres and featuring over 300,000 SF of retail and a 342-unit multifamily community.
Anchored by Costco, Evo Entertainment, and Home Depot, the project includes a diverse lineup of regional and local retailers. Developed in partnership with the City of Kyle and Hays County, the district is a key commercial destination supporting community growth and economic development.
Location
Kyle, Texas
Client
Endeavor Real Estate Group
Architect
Cuaso Design Studio
Size
65 acres
Hyatt Regency Lost Pines Renovations
Renovation of the Hyatt Regency Lost Pines Resort and Spa featuring a new indoor/outdoor bar, updated restaurant bar, new commercial kitchen, and outdoor patio infill.
CCE provided full MEP design services and integration with existing building systems. The project included energy-efficient LED lighting, reduced-flow plumbing fixtures, outdoor lighting enhancements, updates to the variable volume HVAC systems, and new equipment to serve the commercial kitchen addition.
Location
Cedar Creek, Texas
Design Date
2022
Construction Completion
2023
Type
Hospitality – Renovation
Wipro
Interior finish-out of a 42,000 SF commercial office suite designed to support modern workplace needs.
CCE provided full MEP design services, including energy-efficient LED lighting, reduced-flow plumbing fixtures, and modifications to the existing variable air volume HVAC system utilizing single-duct and fan-powered terminal units.
Location
Austin, Texas
Design Date
2020
Construction Completion
2022
Type
Commercial – Tenant Finish Out
5th St Creative
Four-story, 65,000 SF commercial office shell building designed as a warm/dark shell space.
CCE provided full MEP design services with coordination across neighboring multifamily developments. Sustainable features include LED lighting, reduced-flow plumbing fixtures, and high-efficiency variable refrigerant volume (VRV) HVAC systems with dedicated ventilation.
Location
Austin, Texas
Design Date
2022
Construction Completion
Ongoing
Type
Commercial – Ground Up
CIS
Two-story, 20,000 SF commercial office building including core, shell, and interior design.
CCE provided full MEP design services incorporating energy-efficient LED lighting, reduced-flow plumbing fixtures, and high-performance direct expansion (DX) heat pump systems.
Location
Austin, Texas
Design Date
2022
Construction Completion
2025
Type
Commercial – Ground Up




















